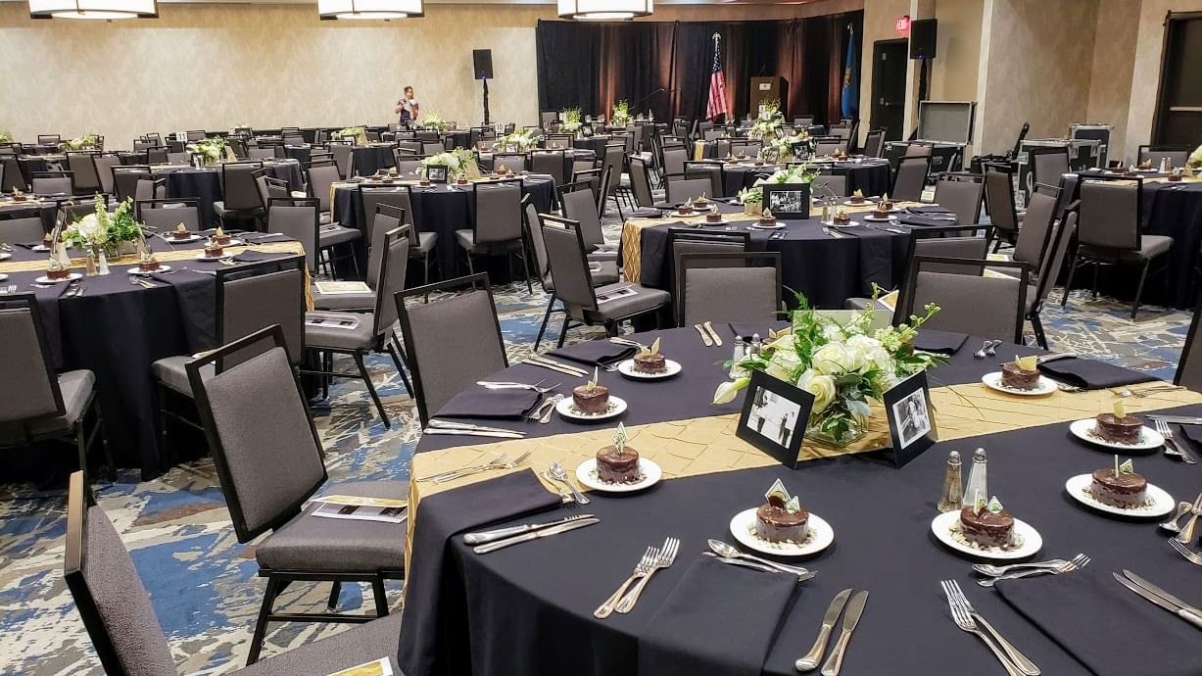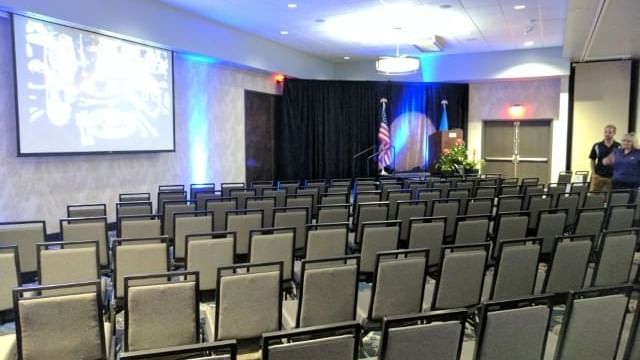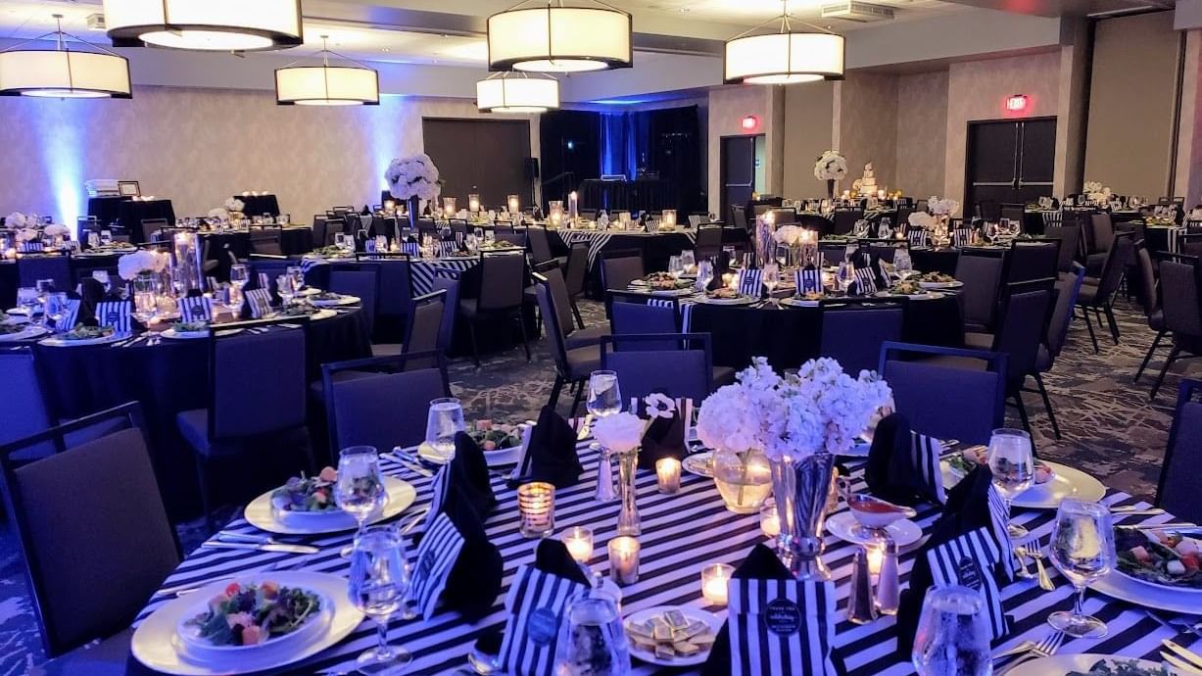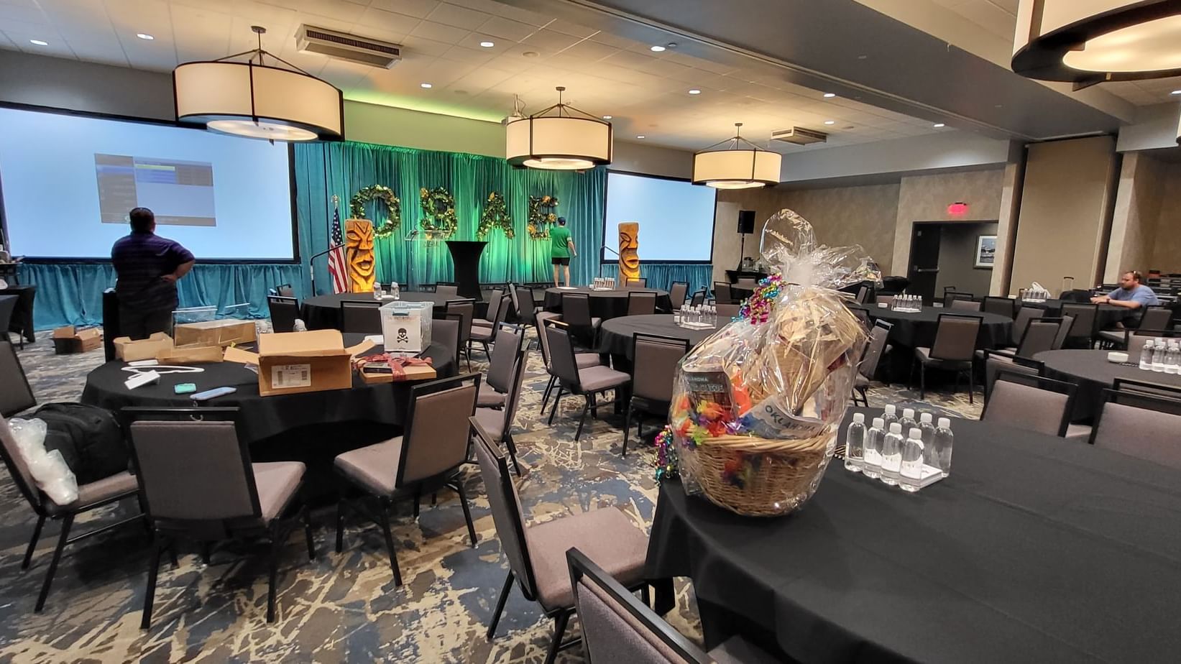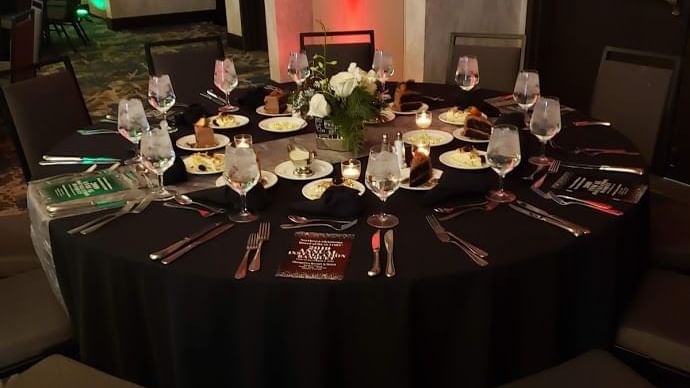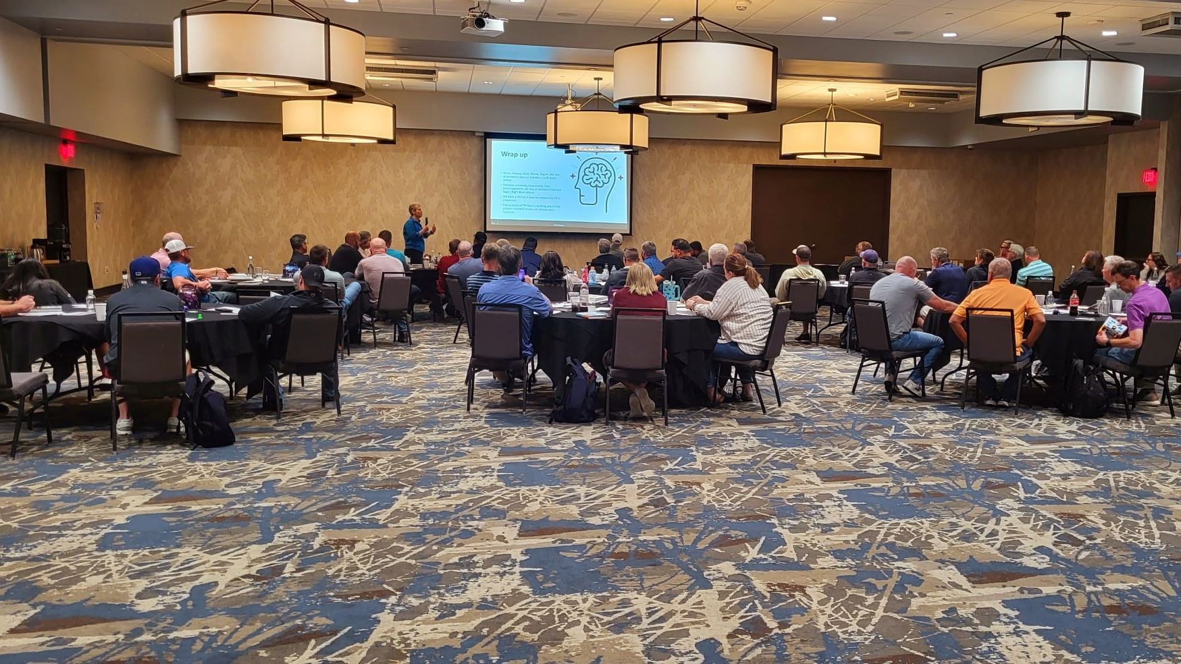Located just off the hotel lobby, this 5,025-square-foot ballroom features 14-foot ceilings and can be divided into six breakout spaces. Ideal for conferences, galas, and large-scale receptions with capacity for up to 500 guests.
Holderman Ballroom
A versatile 2,040-square-foot venue across from the Roosevelt Ballroom, this space can be separated into three individual rooms. With 10-foot ceilings and natural light, it accommodates up to 225 attendees.


